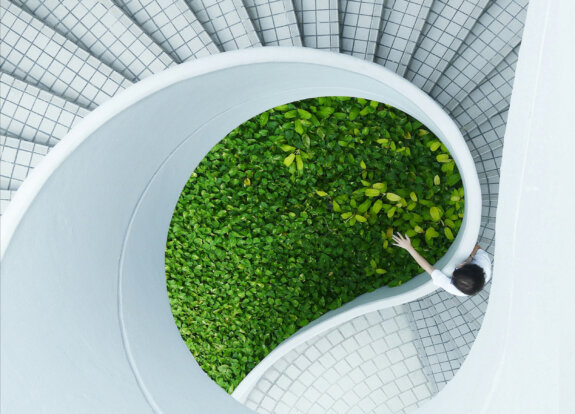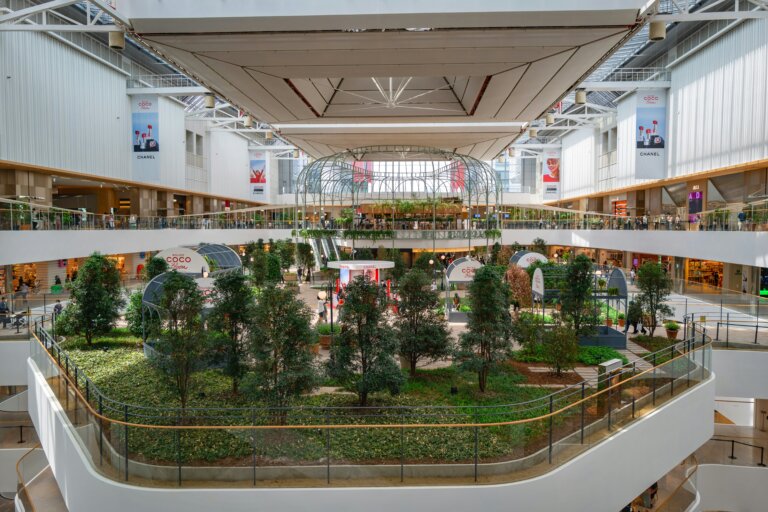Terraform Design Lab was engaged to design a vibrant open-air mall in the bustling neighborhood of Rego Park, Queens. The project aimed to create a dynamic shopping and leisure destination that seamlessly integrates with the urban fabric while promoting sustainability and community engagement. Our team was responsible for master planning, architectural design, and landscape architecture for this expansive project.
Square Footage: 250,000 square feet
Style of Project: The Rego Park Open Air Mall showcases a contemporary design with a focus on creating an inviting and pedestrian-friendly environment. The layout features wide walkways, lush landscaping, and strategically placed seating areas to encourage social interaction and relaxation. Retail spaces are designed with flexible storefronts to accommodate a variety of tenants, from boutique shops to larger anchor stores. Sustainable design elements, such as green roofs, solar panels, and rainwater harvesting systems, are integrated throughout the mall. The centerpiece of the mall is a spacious central plaza, perfect for hosting community events, farmers’ markets, and performances. The Rego Park Open Air Mall not only offers a diverse shopping experience but also serves as a community hub, enhancing the neighborhood’s appeal and vibrancy.


