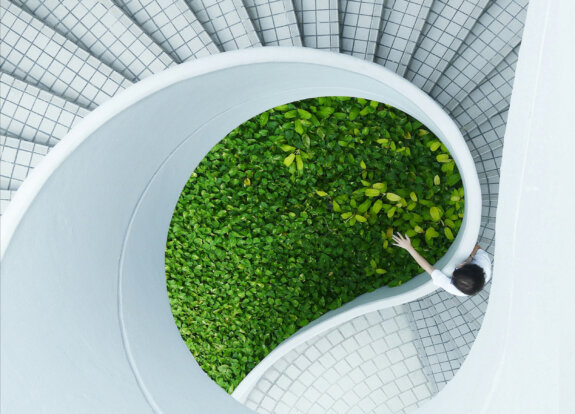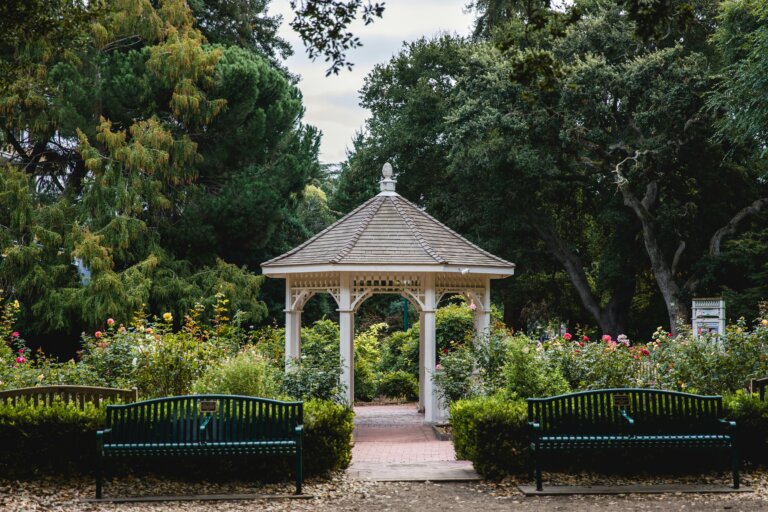Terraform Design Lab was commissioned to design and construct a community gazebo located in the scenic harbor of Centerport, NY. The project aimed to create a versatile and inviting outdoor space that could serve as a focal point for community gatherings, events, and leisure activities. Our team handled the design, material selection, and construction management for this charming structure.
Square Footage: 1,500 square feet
Style of Project: The Park Square Gazebo embodies a blend of traditional charm and modern functionality. Designed to complement the natural beauty of Centerport Harbor, the gazebo features an open, airy structure with elegant detailing. The use of natural wood and stone materials enhances its rustic appeal while ensuring durability against the coastal elements. The gazebo’s spacious design includes seating areas, a small stage for performances, and ample space for social activities. With its picturesque setting and thoughtful design, the Park Square Gazebo has quickly become a beloved landmark for the Centerport community, offering a serene spot for relaxation and a versatile venue for local events.


