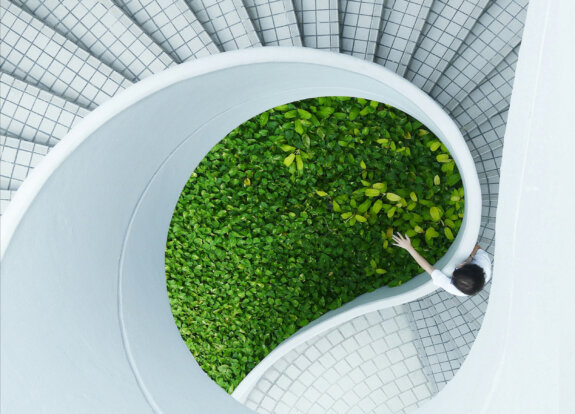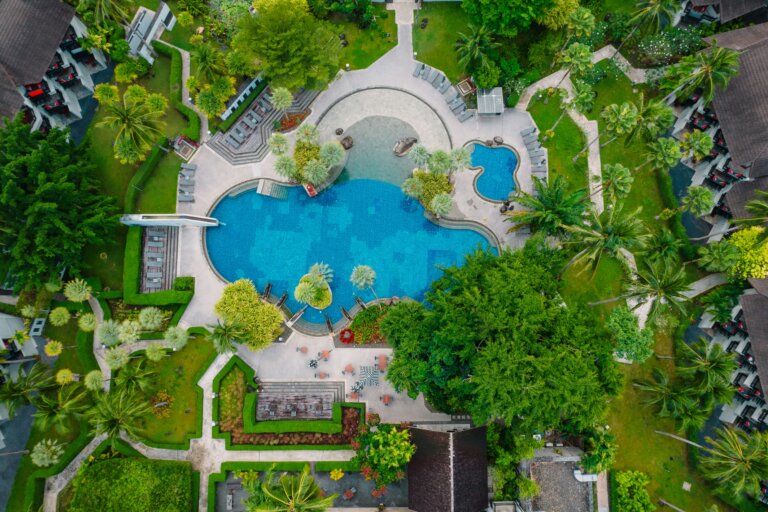Terraform Design Lab was commissioned to design a state-of-the-art office building in the bustling corporate park of Melville, NY. The project aimed to create a modern, sustainable workspace that fosters productivity and innovation. Our team was responsible for the entire design process, from initial concept development to final construction oversight.
Square Footage: 150,000 square feet
Style of Project: The office building features a sleek, contemporary design with a strong emphasis on sustainability. The facade is characterized by its extensive use of glass, allowing natural light to flood the interiors and reduce energy consumption. The building incorporates green roofs, energy-efficient HVAC systems, and recycled materials, aligning with our commitment to eco-friendly practices. Inside, the open floor plan encourages collaboration, with flexible workspaces and communal areas designed to adapt to the evolving needs of the tenants.


