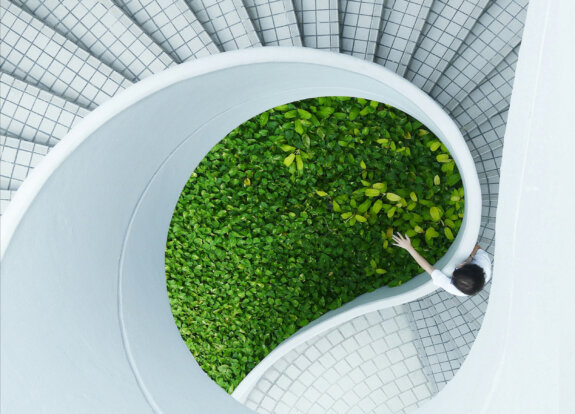Terraform Design Lab was tasked with designing a modern multi-family dwelling in the picturesque town of Sag Harbor, NY. This rental property aims to provide luxurious and sustainable living spaces that cater to both long-term residents and seasonal renters. Our responsibilities included site analysis, architectural design, interior design, and landscape planning.
Square Footage: 60,000 square feet
Style of Project: This modern multi-family dwelling features clean lines, open spaces, and a seamless integration with its natural surroundings. The design incorporates large windows and sliding glass doors to maximize natural light and offer stunning views of the harbor. Each unit is designed with high-end finishes and eco-friendly materials, emphasizing comfort and sustainability. Amenities include a rooftop garden, a fitness center, and communal outdoor spaces that encourage a sense of community among residents. The building also boasts energy-efficient systems, solar panels, and a rainwater harvesting system, making it a model for sustainable rental properties in the area.


